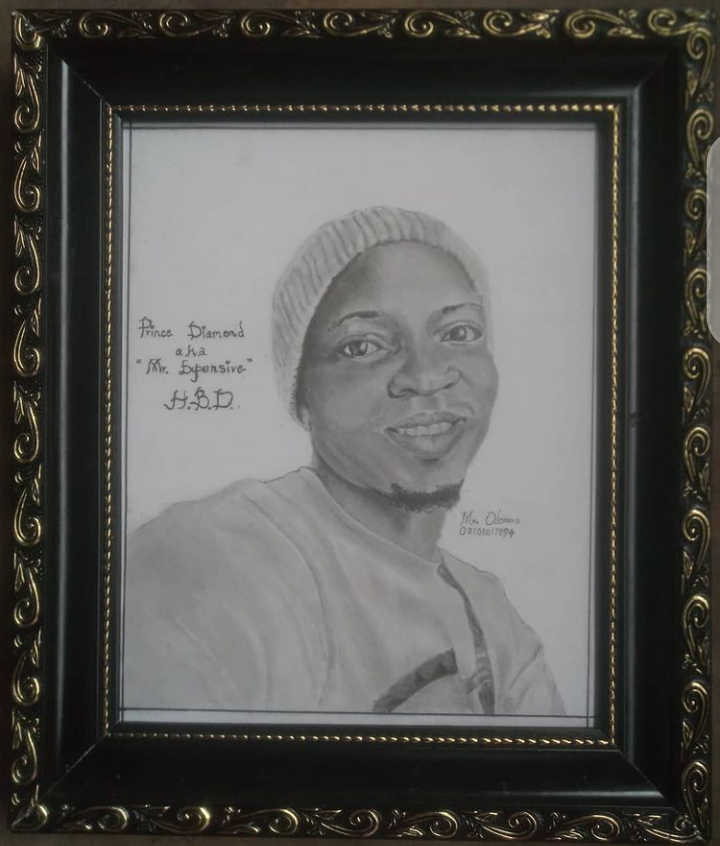the bedrooms are up to standard and well ventilated, all the spaces provided are properly ventilated and source of lightning is natural,
Monday, August 27, 2018
Proposed Detached Four & Two Bedroom Block of Flat at Oyede Community.
Socialize It →
|
|
the bedrooms are up to standard and well ventilated, all the spaces provided are properly ventilated and source of lightning is natural,
Technology
Featured Post
Get 20% Off Our Services, Charcoal or Ballpoint pen Artworks.(Christmas Bonanza Valid Until Dec. 27 2020)
The Kings Consults brought you Christmas Bonanza, get 20% of our portrait prices. Below are the sizes with their prices (Charcoal On Paper)...

Search This Blog
Subscribe Us
Contact Form
Labels
Follow on Facebook
Simply Dummy Text
Lorem Ipsum is simply dummy text of the printing and typesetting industry.
Simply Dummy Text
Lorem Ipsum is simply dummy text of the printing and typesetting industry.
Simply Dummy Text
Lorem Ipsum is simply dummy text of the printing and typesetting industry.
Simply Dummy Text
Lorem Ipsum is simply dummy text of the printing and typesetting industry.
Simply Dummy Text
Lorem Ipsum is simply dummy text of the printing and typesetting industry.
Simply Dummy Text
Lorem Ipsum is simply dummy text of the printing and typesetting industry.
Blog Archive
Recent
featured posts
Footer Menu Widget
Contact Info
Lorem Ipsum is simply dummy text of the printing and typesetting has been the industry's.
Contact List
Tags

Melisa Edwards
Food CriticLorem Ipsum passages, and more recently with desktop publishing software.

Katie Fox
Fashion BloggerLorem Ipsum passages, and more recently with desktop publishing software.

Janie Doe
UI DesignerLorem Ipsum passages, and more recently with desktop publishing software.

Richard Roe
UX DesignerLorem Ipsum passages, and more recently with desktop publishing software.
Social Media Marketing
Lorem Ipsum is simply dummy text of the printing and typesetting industry. Lorem Ipsum has been.
Web Development
Lorem Ipsum is simply dummy text of the printing and typesetting industry. Lorem Ipsum has been.
Branding And Identity
Lorem Ipsum is simply dummy text of the printing and typesetting industry. Lorem Ipsum has been.
Labels
A Team Of Awesome People
We are a creative web design agency who makes beautiful websites for thousands of peoples.
Tags
Advertisement
Pages
Hello! We are SimplexDesign
we love creative ideas and great designs.
















0 Comments:
Post a Comment