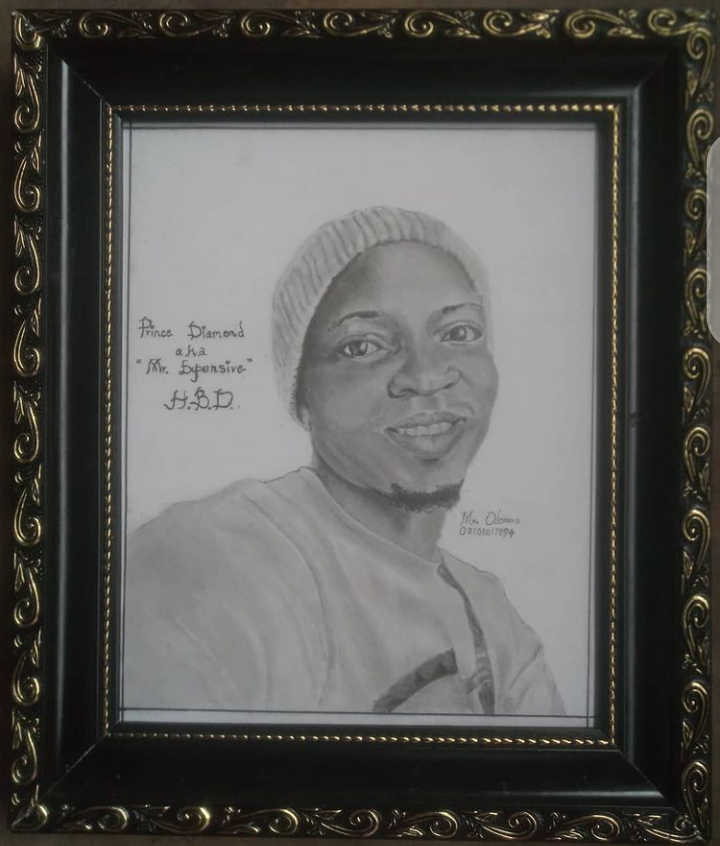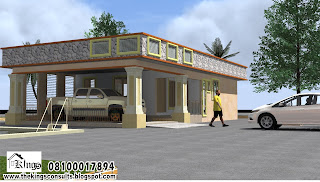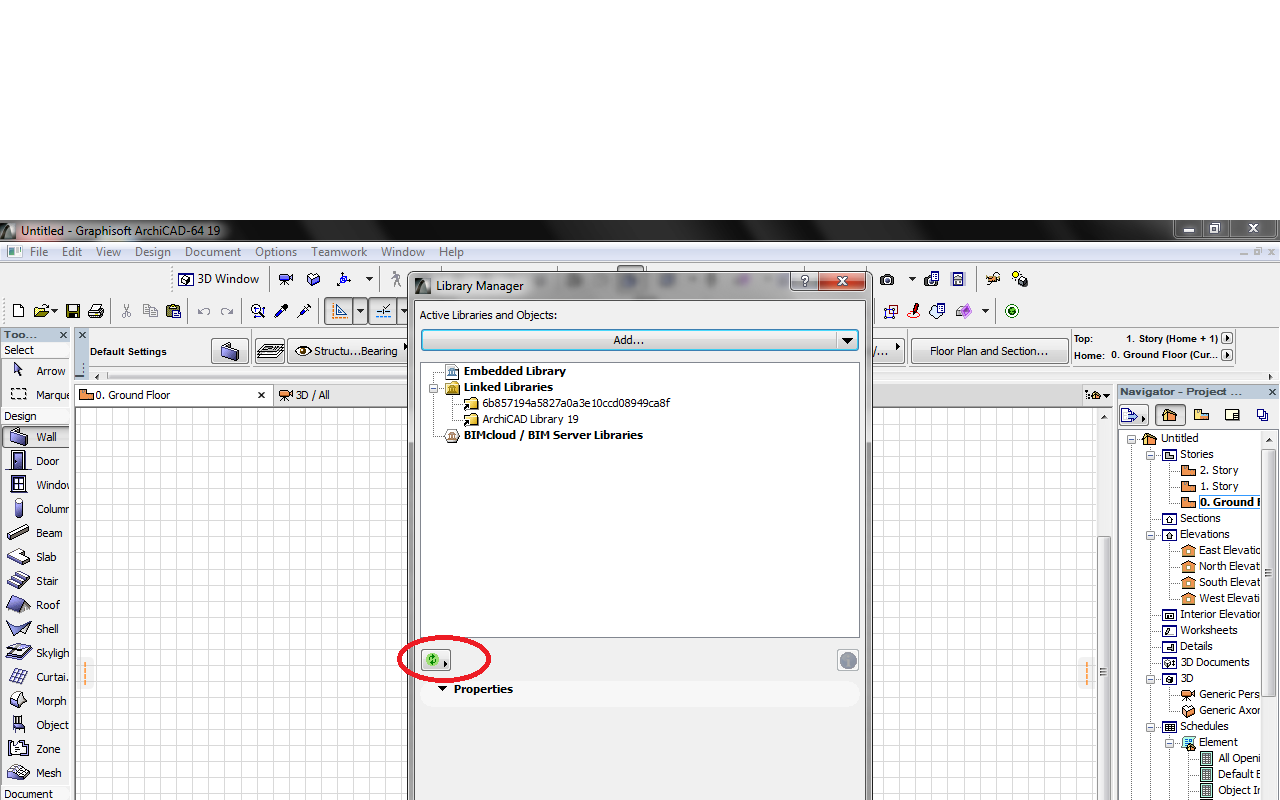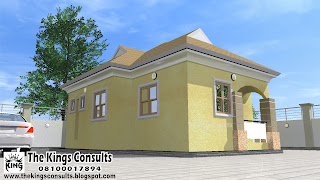Monday, November 26, 2018
Interior Design For Living Room Showing The Dining Room
HOW TO MAKE SLAB INTO A DESIRED SHAPE OR FORM WITH THE USE OF LINE IN ARCHICAD
Friday, November 23, 2018
Proposed Gate House For A School (Concept Explained in Details).
Books are set of sheet of paper, parchment that are fastened together to hinged at one side, they are body or work of literature, they are majorly use in sharing vital information or passing of knowledge from one person to another, The main purpose of establishing a school is to make people rich in knowledge and skills so as to help citizens or personals who attended to become self reliance which will tend to reduce crime rate, if a school cannot pass vital knowledge to its students, then it has failed as a school.
On the hand, The square Academy cap also called "MORTERBOARD" because of its resemblance in shape. it is warn y scholarly Clergies which was used to signify their superiority and intelligence. you will agree with me that there is a great gap between the literate and the illiterates, those who are educated tends to be the upper hand.
Some considerations where done when designing this structure, they include:
- Fire Outbreak : During the design preliminary, the rescue of 90% the occupants during fire outbreak was a major target which leaf to the provision of escape routs, fire resisting doors etc.
- Light: The structure was designed considering the emission of light to the building without artificial source of light in the late hours of the day at least day light emitted to the building till 6pm which is one of the features of a good design.
- Cost Maintianance: The materials for the structure are cost effective and can be obtain from both local and international markets making the cost less expensive.
- Ventilation: Adequate circulation of air (cross ventilation) was considered in designing the structure and was achieved by providing windows and fenestration in places where they are needed.
- Anthropometrics; the space were facilitated to encourage adequate human or body movemment and flow of people in the structure E.T.C
- General Office
- Data/Control Room
- Collection of Tally Point
- Check Point For Pedestrian (so as to ensure proper/descent dressing) &
- Convenience for both sex.
Exclusive One Bedroom Bungalow With Flat Roof.
It has a packing space, living room, dining, kitchen, store that can accommodate a lot of foodstuff, and a bedroom, its size is nice and gives you all the comfort you ever desired at night.
How To Add Downloaded Library Or Object To Archicad Software.
First you need to download your desired object from any website, we are yet to upload objects to our data base, we are working on it any way, but i will suggest you download from https://www.archibaseplanet.com and when downloading please make sure the extension is .gsm or it won't work on your Archicard software. just like the one we have in the image below.
Now locate where the folder where you downloaded the file into.
Probably that is the file i downloaded, so right click on it and extract all the content in it to another folder, it will definitely create another folder for itself, but what happens if you want to add your object in one library? don't worry we will get there.
so the image above is my extracted folder, you can rename it to anything like my archicad library or anything of your choice but i am going to leave mine as it is.
Next step is to open your archidcad software.
Monday, November 12, 2018
Blue Pen On Paper Drawing (Portraits)
Charcoal Pencil On Paper Drawing (Portrait).
You can order for your portrait today, we are located at Emede Kingdom in Isoko South Local Government Area, Delta State. or call 08100017894 for bookings. we are always at your service.
How To Convert Archicad Files To 3dmax Or Artlantis File.
Step One 1: Open your Archicad software, open the a project you have done before and open the three dimensional (3d) view. then click on file as show on the screenchot below.
we are going to work with artlantis, its same thing for 3dmax there is no difference. so we are using artlantis as point of contact for both. in the screen shot,.then click save.
the image above will be displayed, just click save and quite your archicad software.
Go to the folder you saveed your file, just like the one i have on the image above and my file is ''Detached Three Bedroom'' just like the way i have saved it in archicad. open the file and boom
Friday, November 9, 2018
The Kings Consults Launches Their New Logo.
The logo its containing an icon representing building, as an Architectural Firm/Company, it deals with anything building structure from the drafting to the wall and floor finishing.
On the other hand, Its carrying a pen, without pen drafting cannot be done, some will say the use of personal computer has wiped the use of drafting with pen, the truth is that you must make a rough sketch before taking it to the personal computer.
Your satisfaction is our number one priority, you can contact us for your building design, building construction starting from the substructure or super structure, wall and floor finishing.
Internet has made it faster and easier for transaction to be done without the barrier of distance, where ever you are you can order for design and it will be delivered within short time through email or whatsapp, it's not our first neither will it be out last, our platform has been tested and confirmed.
The contact number is 08100017894 and our Email address is Sundaykingsley1@gmail.com or visit our home address at Emede Kingdom, Isoko South L.G.A Delta State, Nigeria.
we remain the "THE KING'S CONSULTS".
Three Bedroom Bungalow With Exclusive & Functional Spaces
- An ante-room
- Living room
- Dining
- kitchen
- Pantry
- Store
- Laundry
- Three Bedrooms all containing a convenience.
Distance is not really a problem, internet has made it so easy that everything that seems impossible years ago is now possible, we can deliver your design to you no matter where you are in any part of the world with no time, all you need is an email better still we can send it through whatsapp, then print it, its not our first neither will it be the last,
Monday, November 5, 2018
Two bedroom bungalow Available For Orders.
Technology
Featured Post
Get 20% Off Our Services, Charcoal or Ballpoint pen Artworks.(Christmas Bonanza Valid Until Dec. 27 2020)
The Kings Consults brought you Christmas Bonanza, get 20% of our portrait prices. Below are the sizes with their prices (Charcoal On Paper)...

Search This Blog
Subscribe Us
Contact Form
Labels
Follow on Facebook
Simply Dummy Text
Lorem Ipsum is simply dummy text of the printing and typesetting industry.
Simply Dummy Text
Lorem Ipsum is simply dummy text of the printing and typesetting industry.
Simply Dummy Text
Lorem Ipsum is simply dummy text of the printing and typesetting industry.
Simply Dummy Text
Lorem Ipsum is simply dummy text of the printing and typesetting industry.
Simply Dummy Text
Lorem Ipsum is simply dummy text of the printing and typesetting industry.
Simply Dummy Text
Lorem Ipsum is simply dummy text of the printing and typesetting industry.
Blog Archive
Recent
featured posts
Footer Menu Widget
Contact Info
Lorem Ipsum is simply dummy text of the printing and typesetting has been the industry's.
Contact List
Tags

Melisa Edwards
Food CriticLorem Ipsum passages, and more recently with desktop publishing software.

Katie Fox
Fashion BloggerLorem Ipsum passages, and more recently with desktop publishing software.

Janie Doe
UI DesignerLorem Ipsum passages, and more recently with desktop publishing software.

Richard Roe
UX DesignerLorem Ipsum passages, and more recently with desktop publishing software.
Social Media Marketing
Lorem Ipsum is simply dummy text of the printing and typesetting industry. Lorem Ipsum has been.
Web Development
Lorem Ipsum is simply dummy text of the printing and typesetting industry. Lorem Ipsum has been.
Branding And Identity
Lorem Ipsum is simply dummy text of the printing and typesetting industry. Lorem Ipsum has been.
Labels
A Team Of Awesome People
We are a creative web design agency who makes beautiful websites for thousands of peoples.
Tags
Advertisement
Pages
Hello! We are SimplexDesign
we love creative ideas and great designs.


























































