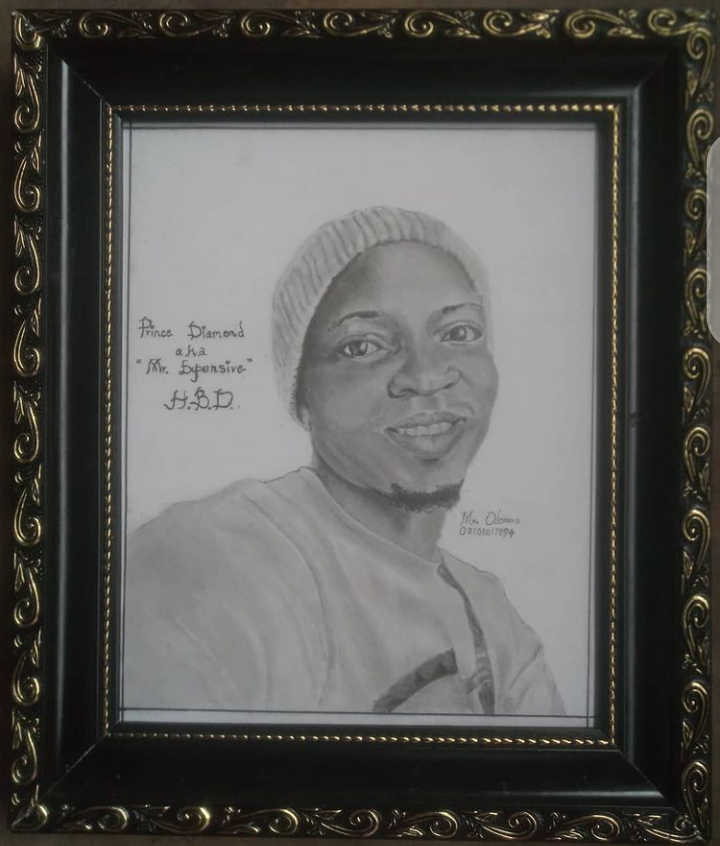the bedrooms are up to standard and well ventilated, all the spaces provided are properly ventilated and source of lightning is natural,
Monday, August 27, 2018
Proposed Detached Four & Two Bedroom Block of Flat at Oyede Community.
the bedrooms are up to standard and well ventilated, all the spaces provided are properly ventilated and source of lightning is natural,
Tiling Of Two Bedroom Block Of Flat
(men finishing the floor with ceramics tiles)
We don't just draw or design buildings, we also tile both interior and exterior. this is a typical two bedroom bungalow at Emede Kingdom Isoko South Local Government Area Delta State, its floor was finished with ceramic's tiles.
Three Bedroom Bungalow Proposed At Oleh, Isoko South L. G. A Delta State



Saturday, August 18, 2018
Three Bedroom Bungalow Designed For Fun.
- Ante-Room
- Living Room
- Dining
- Kitchen
- Laundry &
- Three bedrooms having a convenience.This design was done for fun not actually located in any place in Nigeria. As they say form follows function. You can order for a design online and it will be delivered in no time. One thing about a design, the shape or aesthetic matters but not as it’s functionality, SOLVE PROBLEMS WITH DEESIGN NOT CREATING ONE WITH IT.
Thursday, August 16, 2018
Boy's Quarters At Owerri Imo State, Nigeria
- A ware house.
- Living Room.
- Bedroom &
- Kitchen.
Monday, August 13, 2018
The C. E. O of "The Kings Consults" Finally Declares Their Webpage Open.
Technology
Featured Post
Get 20% Off Our Services, Charcoal or Ballpoint pen Artworks.(Christmas Bonanza Valid Until Dec. 27 2020)
The Kings Consults brought you Christmas Bonanza, get 20% of our portrait prices. Below are the sizes with their prices (Charcoal On Paper)...

Search This Blog
Subscribe Us
Contact Form
Labels
Follow on Facebook
Simply Dummy Text
Lorem Ipsum is simply dummy text of the printing and typesetting industry.
Simply Dummy Text
Lorem Ipsum is simply dummy text of the printing and typesetting industry.
Simply Dummy Text
Lorem Ipsum is simply dummy text of the printing and typesetting industry.
Simply Dummy Text
Lorem Ipsum is simply dummy text of the printing and typesetting industry.
Simply Dummy Text
Lorem Ipsum is simply dummy text of the printing and typesetting industry.
Simply Dummy Text
Lorem Ipsum is simply dummy text of the printing and typesetting industry.
Blog Archive
Recent
featured posts
Footer Menu Widget
Contact Info
Lorem Ipsum is simply dummy text of the printing and typesetting has been the industry's.
Contact List
Tags

Melisa Edwards
Food CriticLorem Ipsum passages, and more recently with desktop publishing software.

Katie Fox
Fashion BloggerLorem Ipsum passages, and more recently with desktop publishing software.

Janie Doe
UI DesignerLorem Ipsum passages, and more recently with desktop publishing software.

Richard Roe
UX DesignerLorem Ipsum passages, and more recently with desktop publishing software.
Social Media Marketing
Lorem Ipsum is simply dummy text of the printing and typesetting industry. Lorem Ipsum has been.
Web Development
Lorem Ipsum is simply dummy text of the printing and typesetting industry. Lorem Ipsum has been.
Branding And Identity
Lorem Ipsum is simply dummy text of the printing and typesetting industry. Lorem Ipsum has been.
Labels
A Team Of Awesome People
We are a creative web design agency who makes beautiful websites for thousands of peoples.
Tags
Advertisement
Pages
Hello! We are SimplexDesign
we love creative ideas and great designs.































